I felt like I was constantly moving things around and picking things up and moving things around and picking things up getting ready for today the past couple of days. Was it ever going to end? I was not entirely sure it would. Fortunately, I proved that it did. Even if it did come down to just shoving some things in the drawer because I got lazy and did not want to deal with it anymore. The good news is that I had the drawer space and I have time to deal with it tomorrow or the day after.
I just needed it all to end…right then. It did. The realtor showed up. The photographer showed up. It was all done. Our house will be listed. Things will be all good and the next phase of moving begins.
Here are some more pictures of the house…
One part of the master bedroom. This is the bay window.
The three little windows on the other wall. You can see the new bedding I bought. It is kind of growing on me even if Ben thinks that it is hideous and it is not my favorite. It could be way worse. Yes, we removed the backpack and laptop sleeve for the official pictures.
The master bathroom from the doorway. You can see how big it is. This picture actually does not do it justice really. It is pretty big. The doors straight ahead are double doors (as are the ones that I am standing in). You can kind of see the new light fixtures, but the bright lights kind of make it so you can’t see much. On the left you can see the board with the big hooks we mounted in place of the towel bar. We bought these hooks from Harney Hardware. You can see the hand towel ring that we also purchased from Harney Hardware.
Here is the long awaited pictures of the master shower that everyone has been waiting for. I know some of you saw pictures of the tile work because I sent pictures via text message, private message, or email. Others have been waiting patiently. Some of you were fortunate to see it in person. However, not many of you have seen it with the glass actually installed.
I can assure you that the shower is way more stunning and gorgeous in person. It is beautiful – inside and out. If you have any doubts about redoing your shower – do it! The few showers I have already taken in this shower have been pure joy. Delightful. Almost spa like.
I LOVE THIS SHOWER!
That is saying a lot considering my dream shower is a door-less, walk-in shower.
Here is a better shot of the light fixtures. I love these! I love the price on them even more.
Here is another shot of the shower from another angle. You can see the new bathtub fixture in this shot. I seriously love this shower. Not enough to stay in the house forever and ever but I would definitely not hesitate to redo a shower that needed it again. This made a huge difference in the shower overall. It was definitely something that you would need to plan for, but definitely worth it over all.
We were blessed with a huge master closet. Believe it or not it used to have a large desk in it. Think the size of a banker’s desk. Yes, big. We have replaced the desk with my tall dresser. The desk is now upstairs in the game room. Unfortunately, the hub for the high speed data access in the house is in the master closet. There is no easy way to hide it. It is what it is. I think Ben did a pretty good job getting all the cables “contained” coming in and out of the several locations.
This is not a great shot as it a tad blurry, but this is the other end of the master closet. It is big. There is plenty of room for people with large wardrobe dreams.
Another view of the master bathroom from the doors in the master closet. This view gives a good over all view of the bathroom with the shower, garden tub, and counters. Of course the towels are a turquoise/aqua color. I was picking them. What other color would I pick?
This is the toilet closet. We mounted the shelf above the toilet. There has never been anything to put the toilet paper on or anything else for that matter. We had this larger wicker basket on the back of the toilet and that worked okay if we remembered to refill it.
We worked really hard to center this shelf on the wall. Then I noticed how it was NOT centered above the toilet. Seriously?!. They did not center the toilet in the room – at all! Totally NOT centered. It really bothered me at first. Then I sat the garbage can in the space and it balanced it out and it did not bother me so much anymore. Point is, do not let the things that you cannot control bother you.
Notice the toilet paper holder? That is the one we ordered from Harney Hardware. We mounted it at the “proper height” but most importantly, it is mounted at the proper distance from the toilet. It is a little bit further actually because we opted to go a tad further so that we could mount it right into a stud in the wall. Why? Optimal support and not tearing up the sheetrock any more than necessary. The most important part though is that no one is going to whack their knee on this thing while they are sitting on the toilet. If they do, they either have really long legs or they are working really hard to have a collision with it. We also mounted it a tad higher than the standard 27″ that is recommended because we had to work between the 2 nails that were in the sheetrock already on that stud. Since this is a chair height toilet, it works out nicely to have it mounted a tad higher.
The master suite has been revealed.

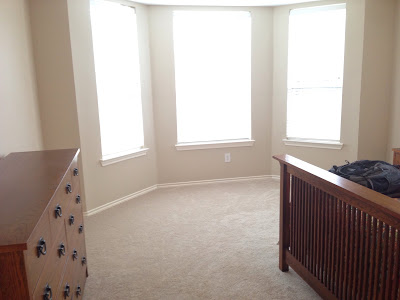
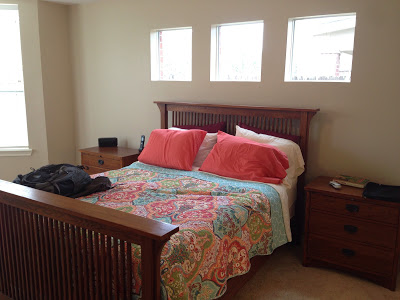
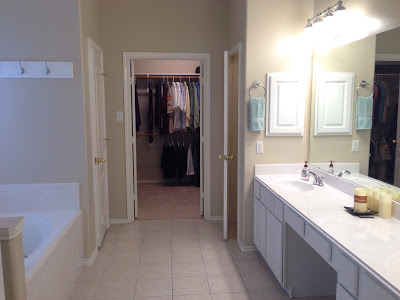
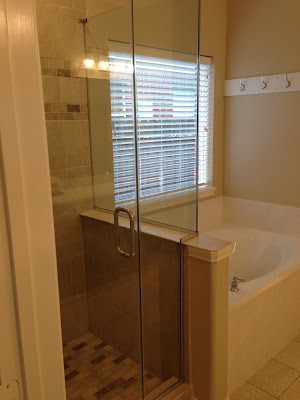
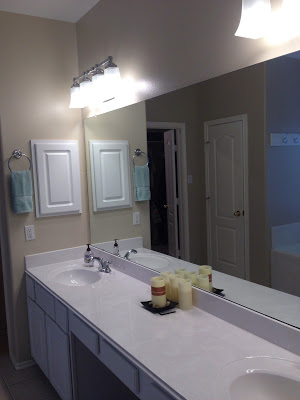
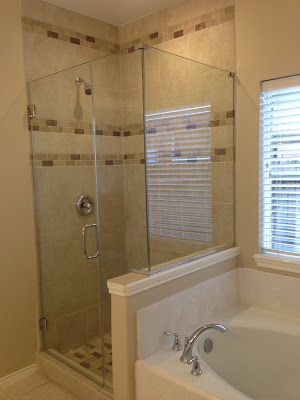
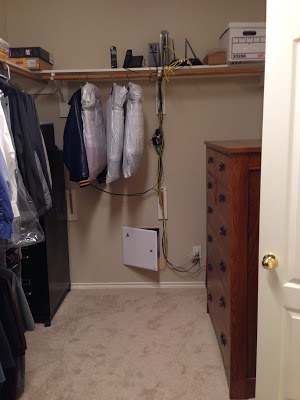
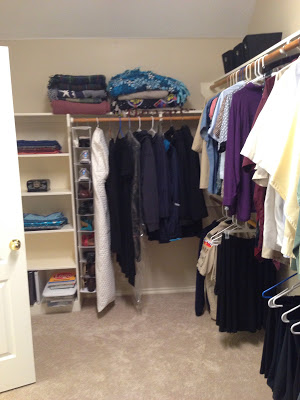
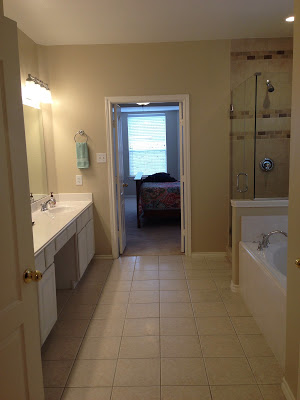
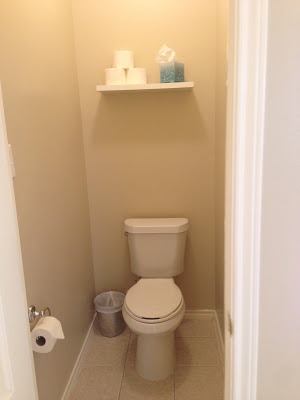
Be the first to comment