So the time has come for the realtor to show up and take measurements and get things together for the listing on the house. It is time. The photographer will be here in a short time.
I thought I would share with you a few snapshots of the house and all the progress we made in the past few months. It is a totally different house…
This is Kyle’s room. I need to get a better shot of his room where it shows his dresser in the room as well. It is hard to get a shot with the configuration of his walls.
Look! No hulk green walls! You can’t see the hulk green, yellow, and bone white stripes either. Kyle’s childhood room is history. It is now a blank canvas for someone else to make memories on.
The boys’ bathroom. I need to get a couple more shots of this room so that you can see all the hardware that we mounted on the walls and the rest of the new light fixture. Love that shower curtain. I think it works nicely with that room. I really wanted grey towels, but the blue will have to work for now as I have not found the light grey towels I want.
That is a “anti slam” toilet lid, by the way. LOVE IT! No more slamming lids. Woohoo! Oh and if you are in the market for bathroom hardware, you need to check out Harney Hardware. This is solid hardware at amazing prices. I love every piece that I received in my order.
Andrew’s room. A blank canvas here too. His bedding would have gone with his two shades of blue walls he had previously, but Kilim Beige is so much cleaner.
The game room. We have it staged as Ben’s office right now. In a past life it has been many things. This was my craft room.
Lance’s room. Another blank canvas. His room is no longer two shades of blue either – sky blue on top and dark blue on bottom. No more chair rail. Unfortunately, he was not home from school yet when I took this picture so his cello wasn’t on the cello stand yet.
The formal dining room…err…piano room/office…
This is where the boys’ computer(s) are. We have staged it for one computer, but there is normally 2 computers. We have gone with the minimalist look until the house is sold. Kyle can have his self-purchased big, bulky gaming computer back once the house is sold.
We pulled the “lawyer’s cabinet” out of the master bedroom and put it in here because there was more room. Of course since we packed most everything that was originally in the lawyer’s cabinet, figuring what to put in it was interesting. Thank goodness for all the crystal I still had in the kitchen cabinets.
The rest of the formal dining room…err…piano room/office…
The piano and a folding chair in the corner. I simply draped it with a crocheted afghan I made my Grandma Hellewell several years ago that she sent home with me when they cleaned out their house to move to where they are living now. It filled the space without being over bearing. It got the blanket out of the blanket chest and on display.
Part of the kitchen.
I want you to know that these kitchen counters are completely unrealistic. They are never this clean. Ever. Never. Ever.
Normally, Big Bertha (aka the big Kitchen Aid stand mixer) is on the counter on the other side of the stove, but it looked very crowded by the knife block that was already in the corner. Not to mention the caulk on the counter in this corner was looking a little worn so I needed to hide it for the pictures. Shhh. Don’t tell anyone.
The view from the kitchen into the breakfast nook/dining area.
I did remove my water bottle from the counter for the official pictures.

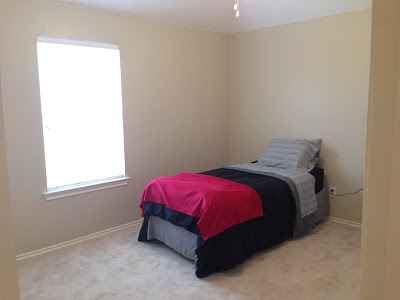
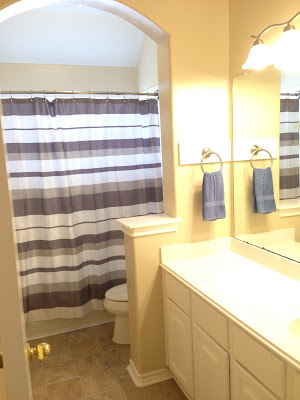
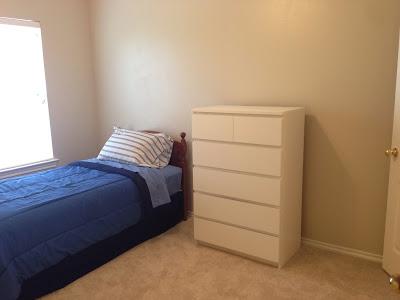
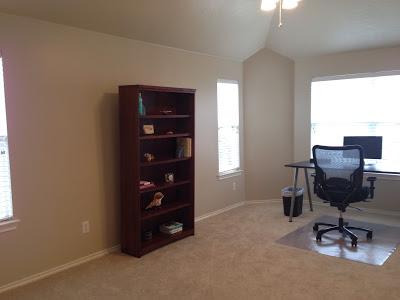
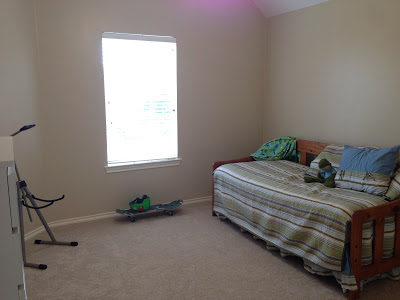
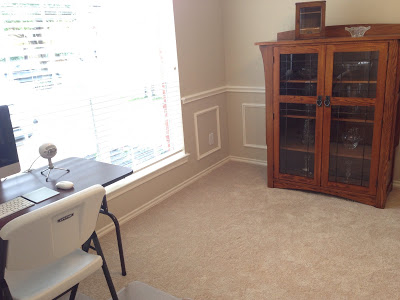
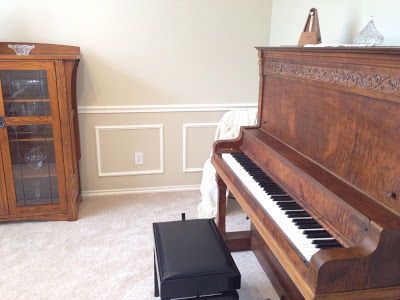
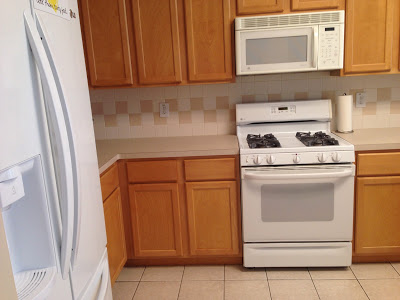
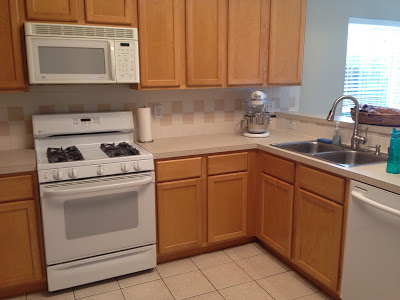
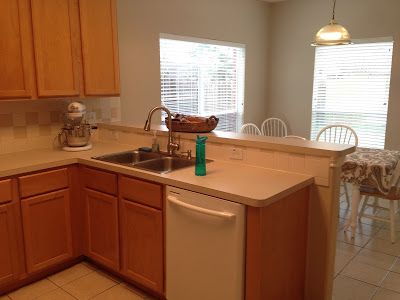
Be the first to comment